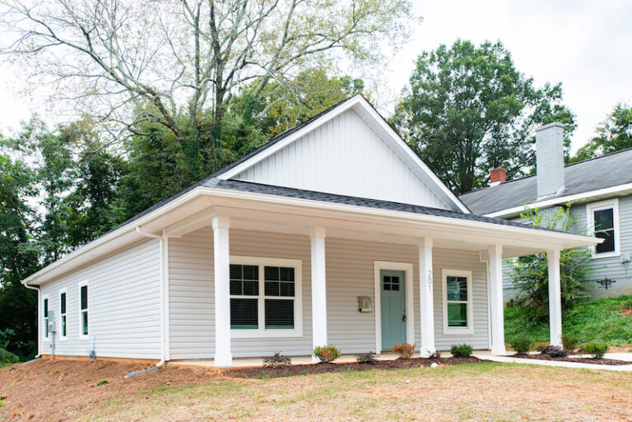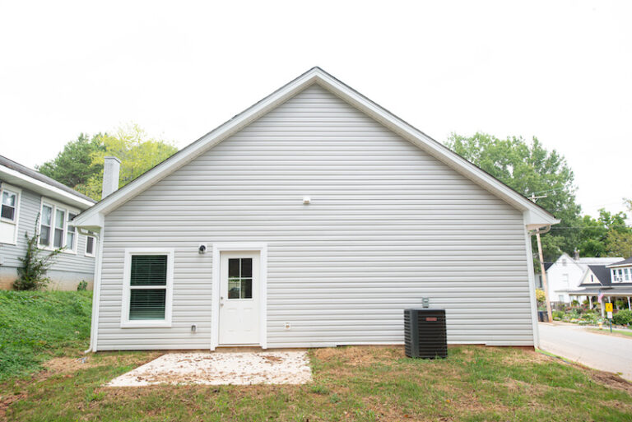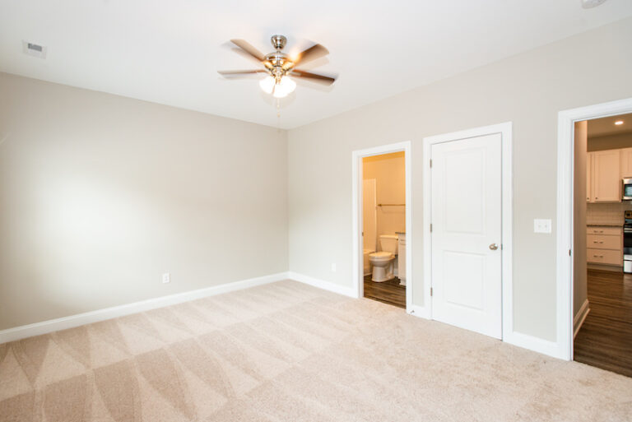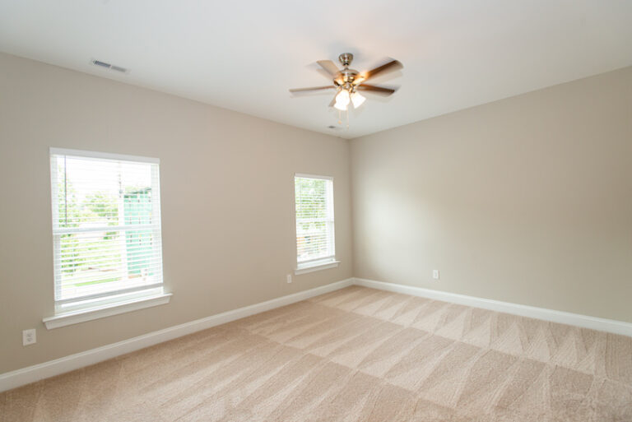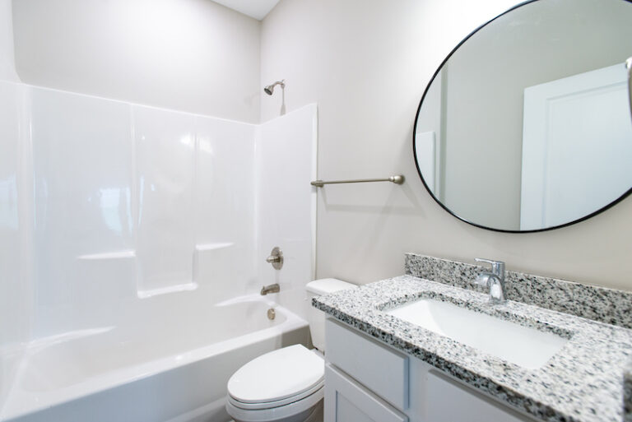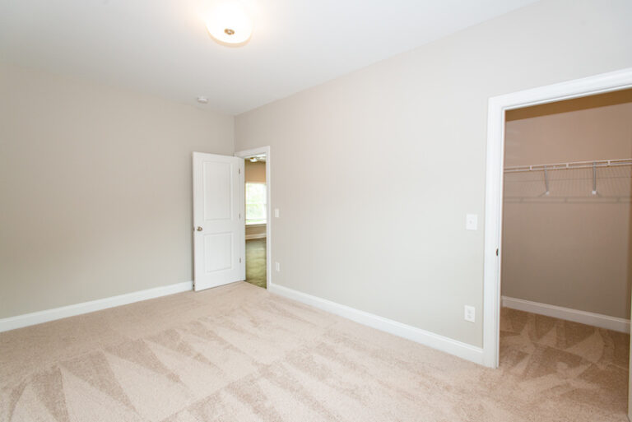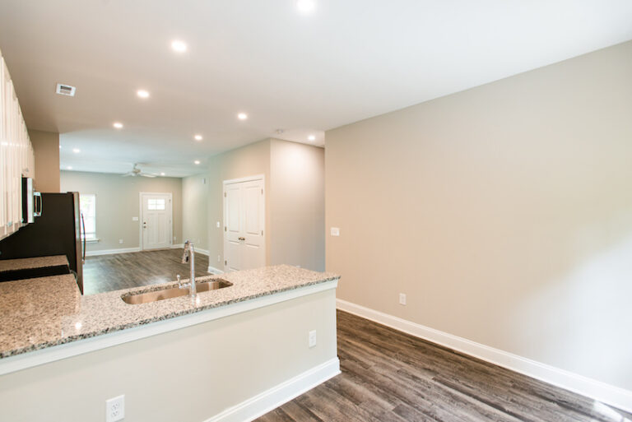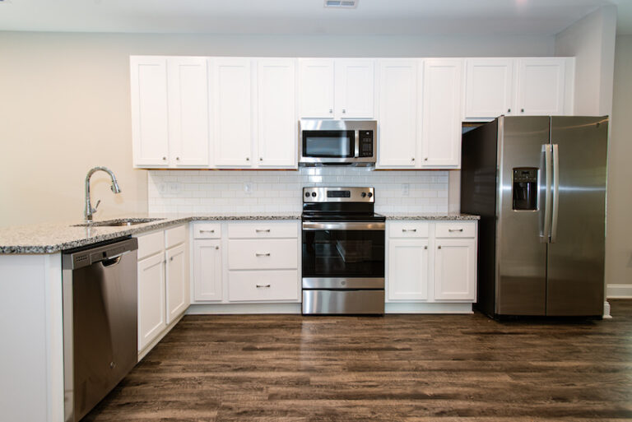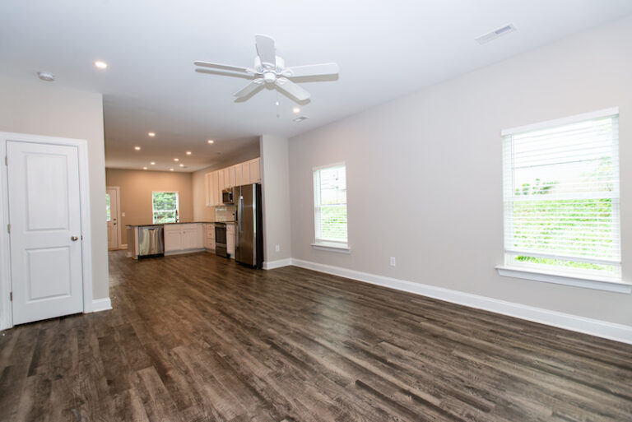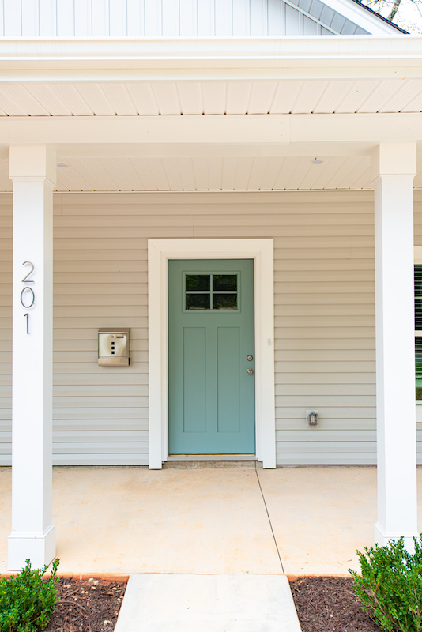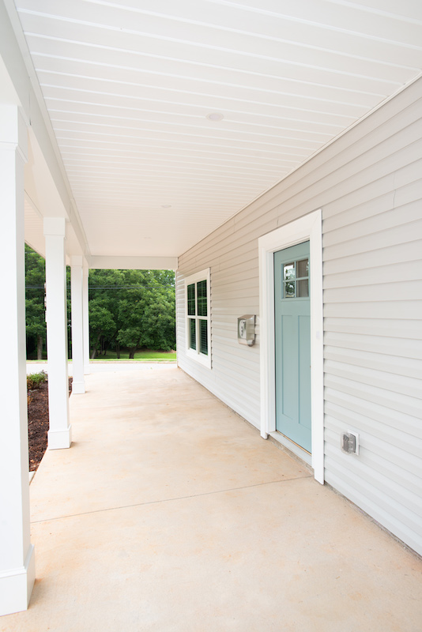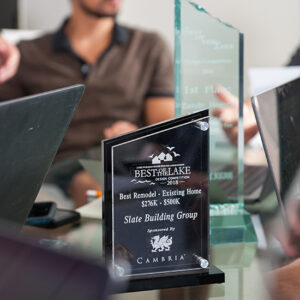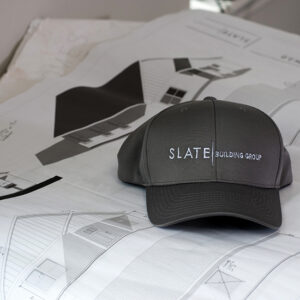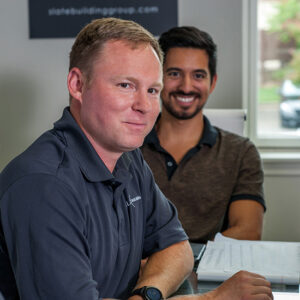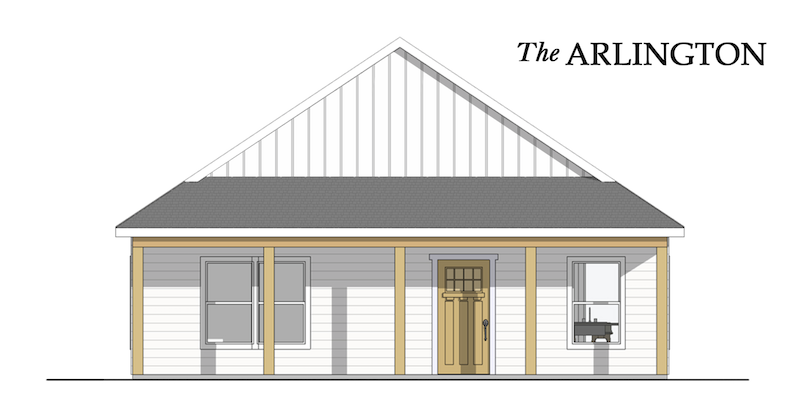
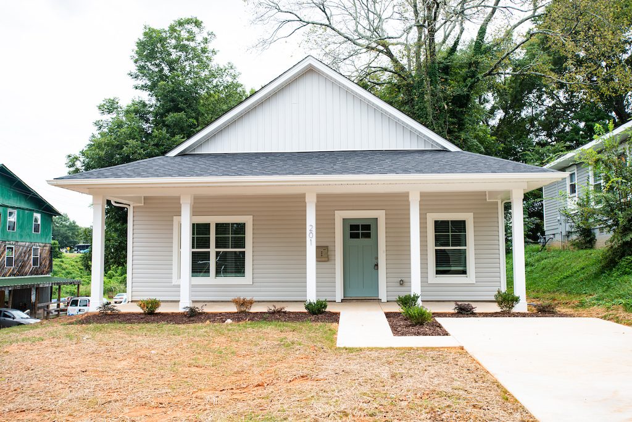
Drag the slider arrow to reveal the before and after photos
A Repeatable Formula that Gets You the Profit You are Expecting (The Arlington Build Plan)
Imagine you’re a successful real estate investor who buys land and then hires a contractor to build a beautiful home on that land so you can sell or rent it for a generous profit. Today, real estate investors have to move quickly in this fast paced market. But when they’re building different homes and using different contractors each time it is difficult to know all the different price factors involved in order to make a smart offer on the land you are wanting to buy.
Now, what if you had a build partner who offered 4-5 build designs that were suitable for just about any land size, shape or style? What if the pricing and timeline for each design gave you solid numbers you could plug into a formula over and over again so you knew EXACTLY what you could pay for a piece of land in order to make the most profit?
This is what our most recent real estate investor group found so desirable about Slate Building Groups Fixed Price Home Plans. Our partnership has allowed them to create a repeatable formula that prevents them from overpaying because they know exactly what price to offer for each unique piece of land. With this formula they are confident they’ll get the profit they are expecting.
Our Fixed Price Home Plan designs, like the Arlington, feature:
- Open floor plans
- Low maintenance options
- Pre-built timelines
- One year warranty.
The Arlington design is a ranch home with a bit of a smaller footprint so it fits into some of those more quaint smaller neighborhoods. It’s also perfect as a starter home or final home for folks. The big front porch gives it that old neighborhood type of feel and is the perfect size for rocking chairs or an outdoor glider so future homeowners can enjoy some fresh air.
It’s the smallest of our pre designed floor plans at only a little over 1300 square feet. It includes 3 bedrooms and 2 full baths which doesn’t make it feel nearly as small as the square footage says it is. The open living space has a fully loaded kitchen with eat-in breakfast nook and dining table space and the living room has plenty of space to entertain family, friends and neighbors.
We’ve seen this model fly off the market multiple times before it was listed. That’s just one of the many reasons it has been so appealing to successful real estate investors. Don’t believe us? Our newest real estate client has included 25 of the Arlington designed homes in their newest subdivision they are building out.

